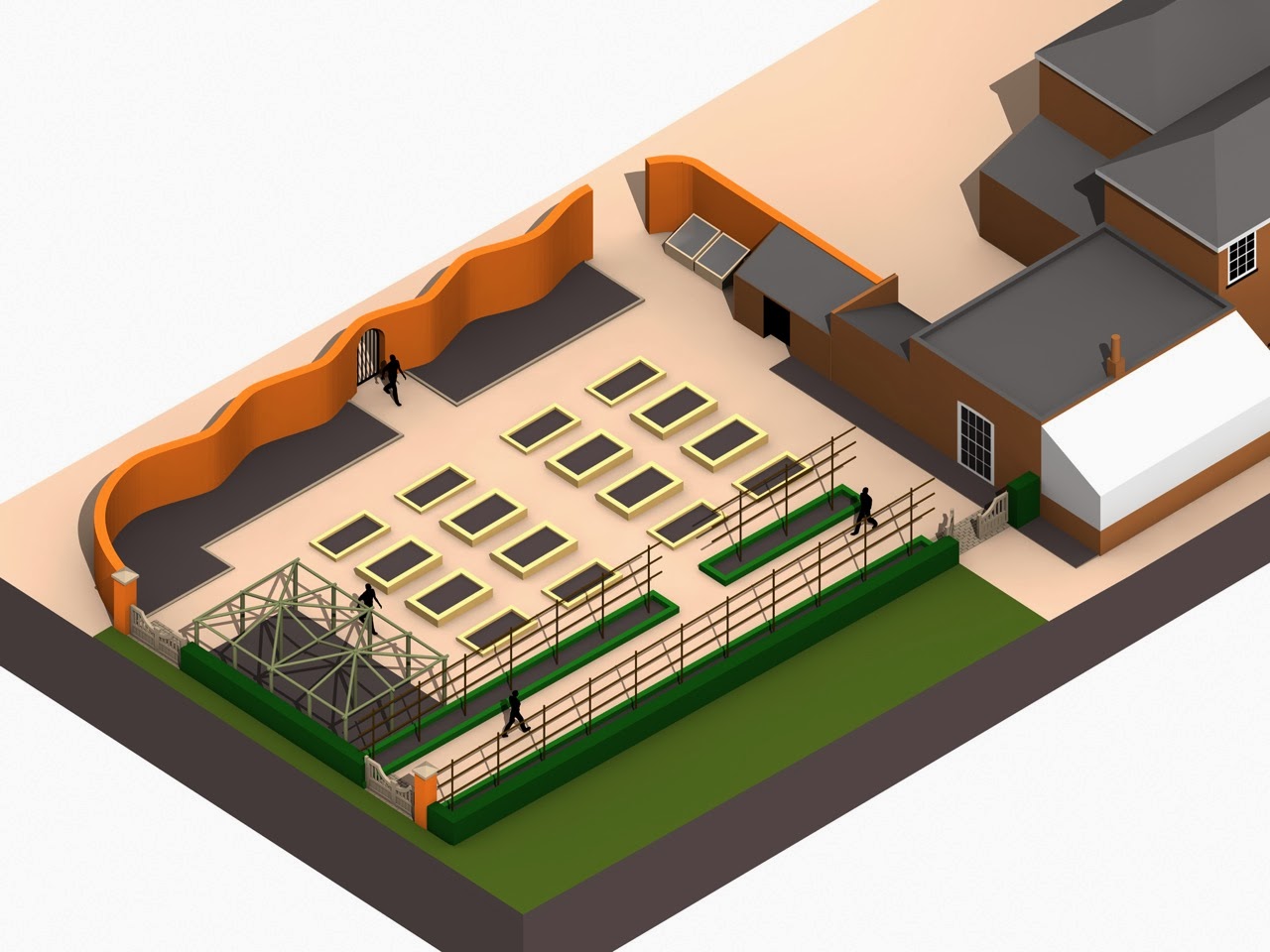 |
May 2012. The beginnings of cabbages..
|
Winter 2012
Two years after buying the house and after A LOT of planning we finally started work on the garden.
Trying to get it right first time.
The last hurdle before putting the finishing touches on the design, was to mark out the proposed dimensions of paths and beds using canes and spray chalk to check Glenn, Roger and I were happy with everything.
After some tweaking, Glenn completed what we thought were the finalised plans and work began in November.
Failing to get it right first time
However once the plot was properly cleared (by spraying what we didn't want to save, letting it die back and clearing with big diggers) Roger suggested adding an opening through the Crinkle Crankle wall.
The idea was to have a wide path across the vegetable garden that led to a gate, through to the garden beyond.
Glenn had to redo the plans accordingly and all the beds had to be moved. Luckily as we hadn't got very far it was pretty straightforward.
It was a great decision and the archway through the wall to what later became a herb garden is one of my favourite things about the entire vegetable garden.
What had to go
The greenhouse (which I had been pretending was not a complete death trap for the past two years) finally had to come down. It was so rotten that from time to time panes of glass would just slip out of their disintegrating frames and smash. Going in there the previous summer to look after the tomatoes had been like an extreme, game show style challenge.
Next to the greenhouse was an equally rotten tool shed home to a giant (and I mean GIANT) hornets' nest.
That was another extreme challenge situation - though I didn't know it at the time. When pest control came to get rid of the nest before we took the shed down they appeared in full protective gear with tanks on their backs like something out of Ghostbusters.
They were horrified when I admitted I'd been blithely going in there to get tools etc...
The potting shed also needed to partly go, as one side needed to be rebuilt and the rotten, leaky roof needed to be replaced.
Finally the very sick espaliered fruit trees against the Crinkle Crankle wall were removed
 |
| November 2012 The cleared plot with some beds already in position. |
 |
| The beds before we repositioned them and added the path. |
 |
December 2012 The view from the kitchen, you can just see the transverse path
|
 |
| The Crinkle Crankle wall before we added the opening. |
 |
| The Crinkle Crankle wall with the opening, photographed from the other side |
Spring 2013
By March, despite the VILE weather, all the beds were in position and the basic frame of the fruit cage had been constructed.
The potting shed had been rebuilt and re-roofed, we'd added a stable door and on the end wall a small window salvaged from the house. The foundations for the new greenhouse were done and the diseased fruit trees had been removed.
Because Suffolk is so dry we installed underground rainwater harvesting tanks from Halsted Rain.
 |
| March 2013. The long beds In the foreground are for the avenue of espaliered Clapp's Favourite pear trees and Egremont Russet apple trees. |
 |
| March 2013. The central 8 beds are narrower and taller than the outside beds. Here you can see the reconstructed potting shed. |
Early Summer 2013
The hedging arrived and was planted in trenches with rabbit proof fencing. Some plants went into the herbaceous border though the majority were planted in the Autumn.
The greenhouse was completed and the bed next to the cold frame was finished and planted out with herbs.  |
| May 2013.The new greenhouse put to immediate use |
 |
The view towards the kitchen before the Breedon gravel went down.
|
 |
| May 2013. The tree supports go in. |
 |
| May 2013. Before the vegetable garden was finished it was already in use. The weather was so cold everything was at least a month late. |
 |
| May 2013. The hedging arrives, beech and box. |
 |
| The box hedging for the perimeter of the espaliered fruit tree beds. |
 |
| The box going in round the frames that will support the fruit trees. |
 |
| The trench was dug to partly bury the chicken wire. |
 |
| The completed rabbit proof fencing. Eventually the beech will hide it. |
 |
| End of June 2013 our first year growing our own vegetables. |
Autumn 2013
The gates finally arrived and the fruit cage was finished




















